History of our house
House of the Lords of Kunštát and Poděbrady
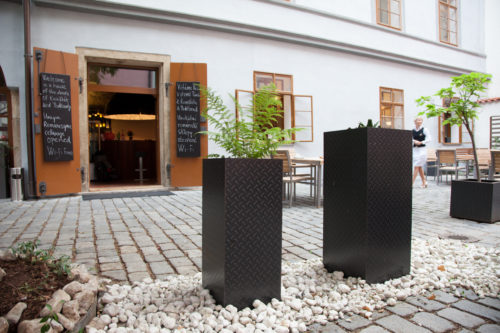
Today’s building of the House of the Lords of Kunštát and Poděbrady hides in its foundation a Romanesque palace from the end of the 12th century. The original builder was probably a member of the Drahošovice family, later it came into the ownership of the family of lords from Kunštát, specifically at the beginning of the 15th century to Boček of Kunštát. During the years 1450 and 1458, George of Poděbrady lived here, who was elected King of Bohemia at the Old Town Hall on March 2, 1458 and was until his death on March 22, 1471. In 2018, the 560th anniversary of this important event palace important position in the context of the history of the Czech lands.
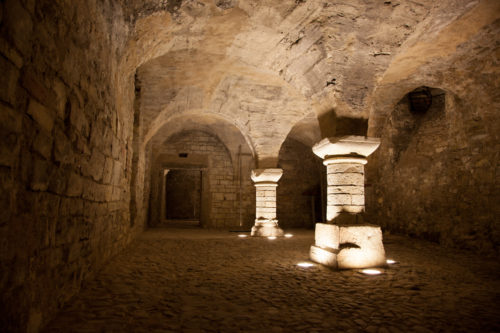
The medieval building was two-storey, the former ground floor is located in the basement, the former upper floor is the area of today’s restaurant. On the first floor, Renaissance painted beamed ceilings can be seen with the naked eye through the windows. On the south side there is a square annexed part, which is the basis of the original part of the fortification tower of the palace from the 13th Century, from the time when the fortifications of the whole city had not yet been fully built.
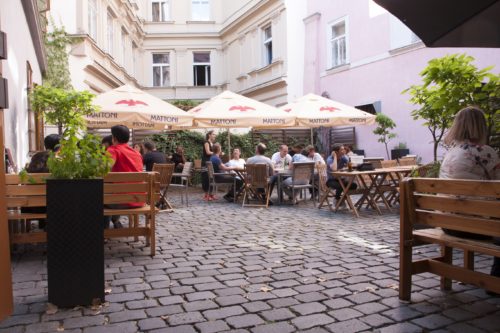
The original ground floor was divided into 2 smaller rooms and one entrance room where there was also an entrance from the west, in the direction of Charles Bridge. In addition to the well and warehouse, there was also a supply and operating space for servants. The upper floor was divided into three rooms where the master of the house lived. The building was not accessible from the eastern part and was surrounded by a wall, in this area, where today there is a courtyard with a garden and used to be a so-called farmyard.
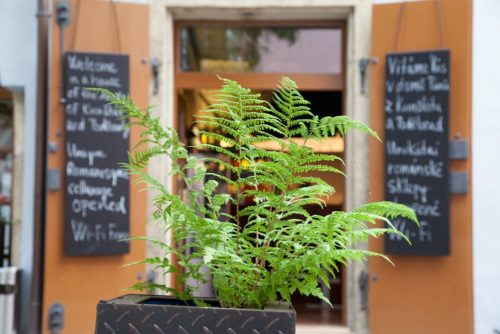
Over the centuries, the palace changed owners and use, was the subject of property disputes or business transactions. The building was incorporated into the complex of a later Baroque palace, today’s part of the building is part of several wings and a tract forming one unit.
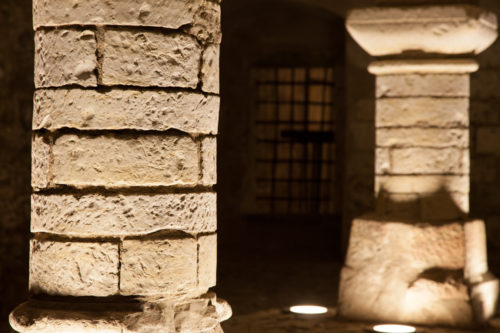
The historical part of the palace was rediscovered during the Second World War, when in 1941 the cellar was to be transformed into an anti-aircraft shelter. In this context, the building was documented and its historical value and importance determined. At that time, the cellar was still used by the inhabitants of the house as a coal warehouse and divided into individual cellar cubicles. It has only been a listed building since 1957.
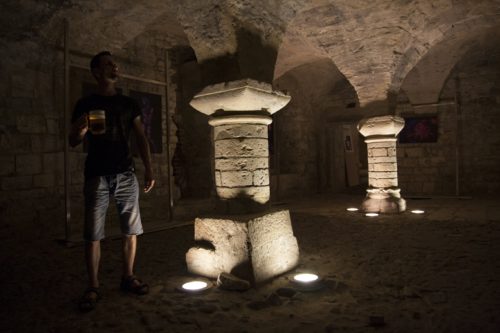
In the second half of the 20th century, the building housed the archaeological department of the Institute of Monument Care. In 2002, during the floods in the basement, the water level climbed to almost one and a quarter quarters of a meter, which is still evident in the footprints of the water level on the walls. After the flood, the palace was closed and since 2007 significantly reconstructed. On today’s ground floor of the beer bar, a café was built with distinctive design elements of the furniture and spatial decoration around the main bar.
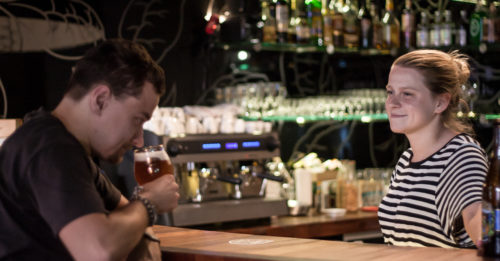
OUR FRIENDS
